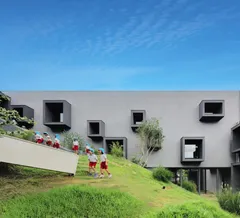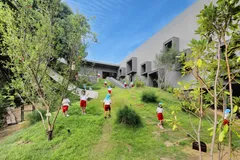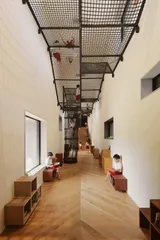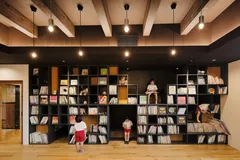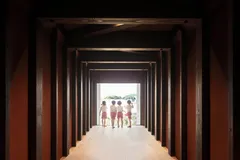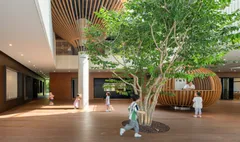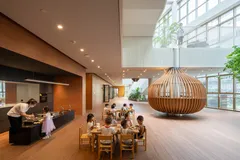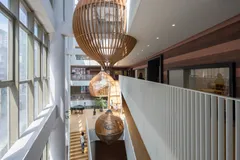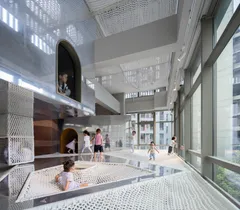Won the Grand Prize in both the "Kindergarten Architecture" and "Educational Facility Interior Design" categories at the architecture awards hosted by Architizer, the largest architecture media outlet in the U.S.
株式会社日比野設計
HIBINOSEKKEI Inc. (Head office: Atsugi, Kanagawa, Japan; Chairman: Taku Hibino), a group of experts in educational facility design, is pleased to announce that "FK Kindergarten and Nursery," which we designed and supervised, won the Grand Prize in the Kindergarten Architecture category and "Cheer Kindergarten" won the Grand Prize in the Educational Facility Interior Design category at A+ AWARD 2025, an annual architecture award organized by Architizer, the largest architecture media platform in the U.S. with over 7 million followers, headquartered in New York City."FK Kindergarten and Nursery" was awarded the Grand Prize in the Kindergarten Architecture category, while "Cheer Kindergarten" received the Grand Prize in the Educational Facility Interior Design category.
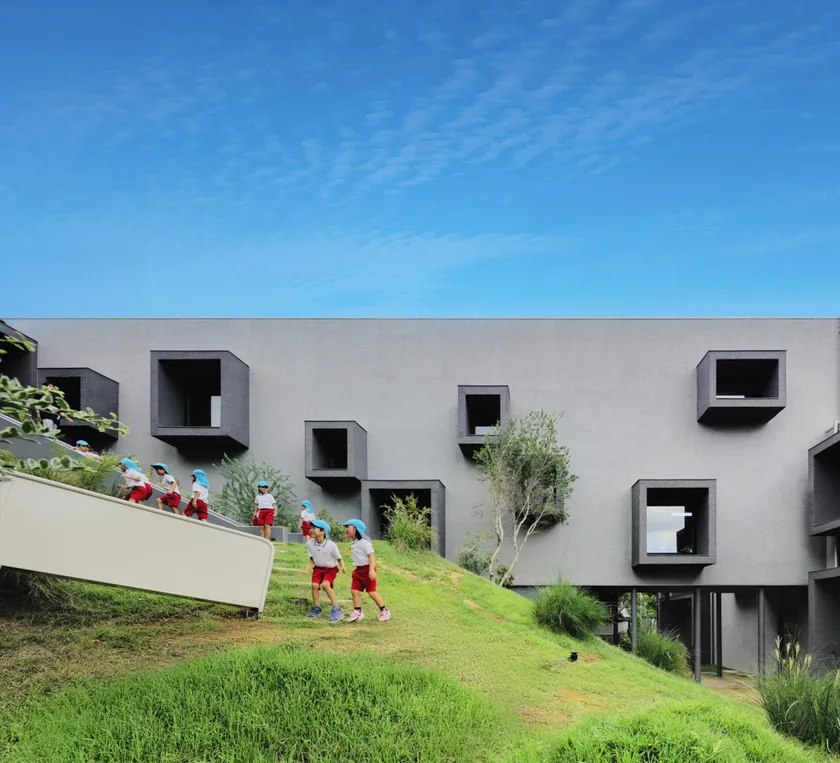
FK Kindergarten and Nursery1
FK Kindergarten and Nursery
This certified nursery school was built on a narrow and difficult site with elevation differences in Nagasaki Prefecture.
We took advantage of the existing school building and yard to create a full educational environment on the remaining site, and created an environment with a sense of depth and three-dimensionality by taking advantage of the difference in elevation.
By utilizing the shape of the site as much as possible, we also intended to contribute to the reduction of carbon dioxide emissions during construction by almost eliminating the need to carry soil in and out of the site.
The children run around every day in an environment that at first glance may seem dangerous, but the project was highly evaluated for the environment in which they can use their bodies and brains.
FK Kindergarten and Nursery Project Outline
Location: Nagasaki City, Nagasaki Prefecture
Design supervision: HIBINOSEKKEI + Youji no Shiro + KIDS DESIGN LABO
Site area: 2730.38m2
Building area: 820.53m2
Total floor area: 1075.25m2
Structure: Wooden, 2 stories above ground
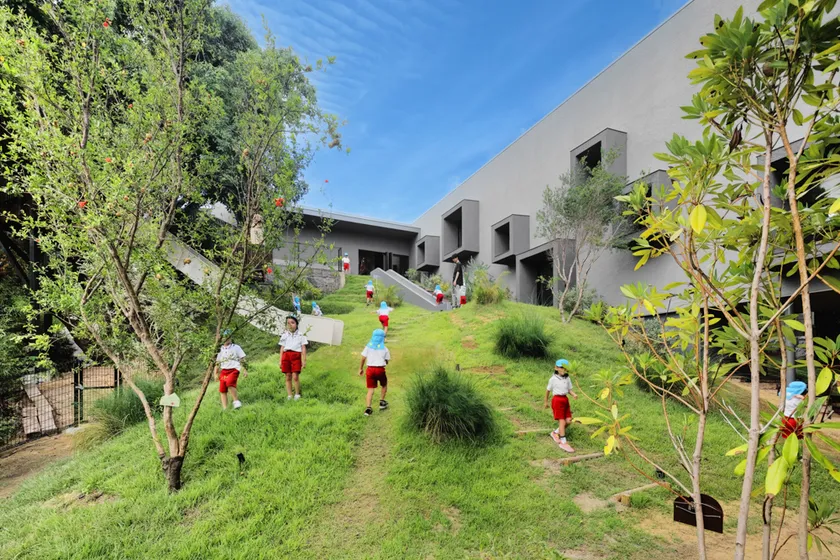
FK Kindergarten and Nursery2
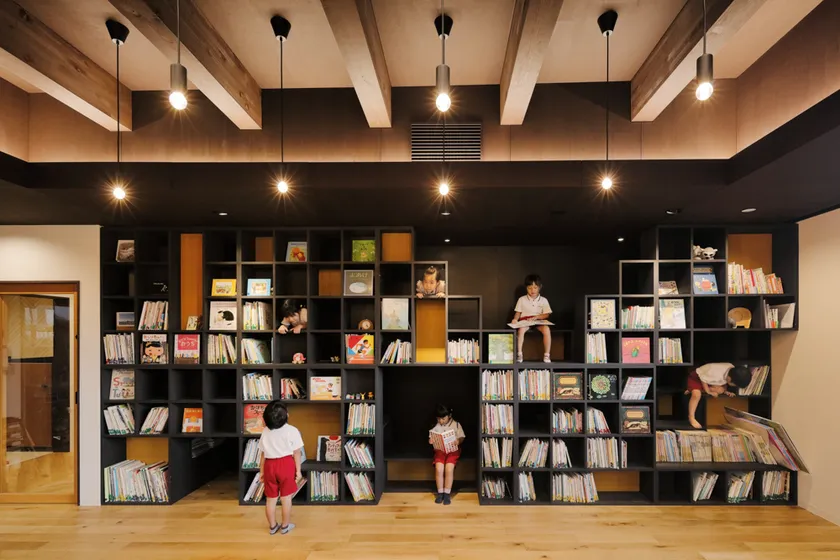
FK Kindergarten and Nursery4
Cheer Kindergarten
This kindergarten was completed in Shenzhen, China.
We were asked to renovate an existing building with a four-story atrium into a kindergarten, and instead of thinking of "blocking the atrium because it is dangerous," as is often the case in early childhood education facilities, we focused on utilizing the dynamic atrium and placed devices for children to play in the space as objects resembling a bird's nest. The space is filled with objects that resemble a bird's nest for children to play with.
The project was evaluated as a kindergarten that places importance on interactions among children of different ages, and as a kindergarten that successfully blends software and hardware.
Cheer Kindergarten Project Outline
Location: Shenzhen, China
Design & Supervision: HIBINOSEKKEI + Youji no Shiro
Site area: 2743m2
Building area: 1110m2
Total floor area: 4240m2
Structure: Reinforced steel-framed concrete, 1 basement floor, 4 above-ground floors
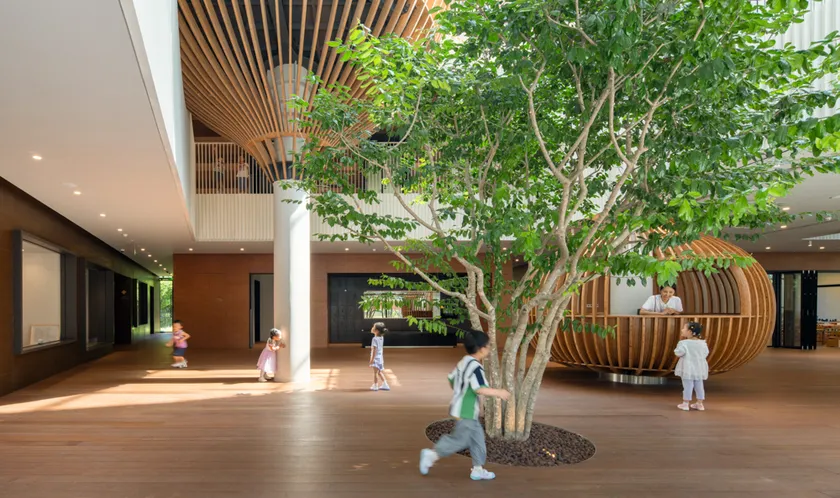
Cheer Kindergarten1
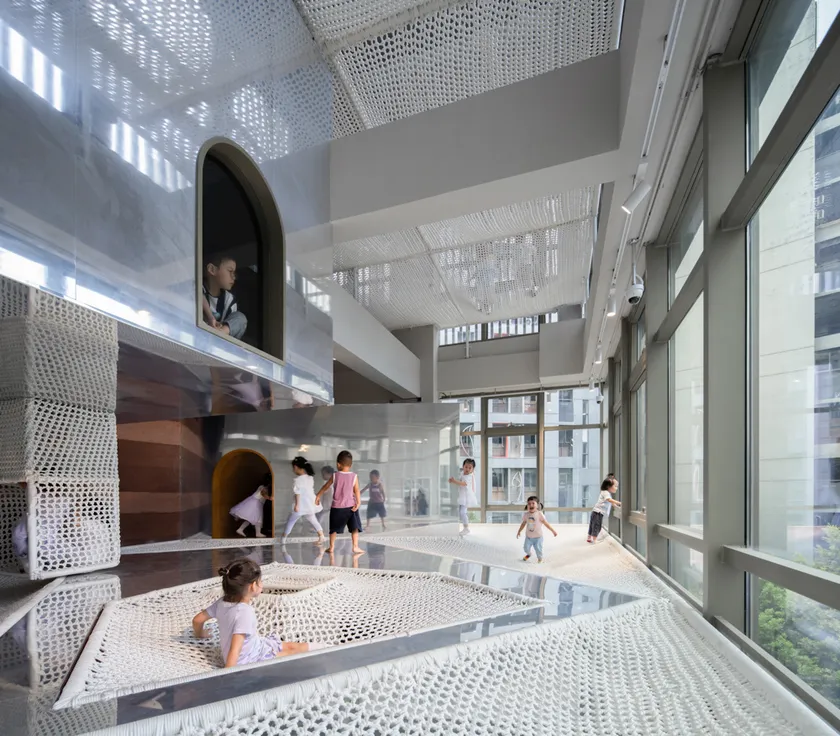
Cheer Kindergarten4
What is A+AWARD?
A+AWARD is an architectural award organized by Architizer, the largest online platform in the architectural industry with over 7 million followers. Over 4,000 projects from more than 80 countries are nominated, and after a panel of judges in more than 120 categories, five finalists are selected in each category, and the Grand Prize is awarded after a public vote. The 2025 program, which focuses on local and global innovation, is recognized worldwide for its focus on architects and designers who are active globally in the world of design.
About HIBINOSEKKEI
HIBINOSEKKEI is an architectural design firm with two specialties: HIBINOSEKKEI + Youji no shiro (https://e-ensha.com/), which specializes in infant facility design, and HIBINOSEKKEI + Welfare Facility Laboratory (https://hibino-fukushi.com/), which specializes in welfare facility design. In March 2021, the firm opened KIDS SMILE LABO ( https://kidssmilelabo.com/ ), a nursery school designed and operated by the firm, and conducts research and practice in childcare environments, as well as comprehensive consulting for childcare environments.
Company name : HIBINOSEKKEI Inc.
Representative : Taku Hibino, Chairman of the Board
Establishment : July 1972
Head office: 4-18-1 Iiyama-minami, Atsugi-shi, Kanagawa, Japan
HP : https://hibinosekkei.com/
Business : Architectural design and supervision, consulting for infant and welfare facilities
- Category:
- Corporate Trends
- Genres:
- Construction Education Economy(Japan)
