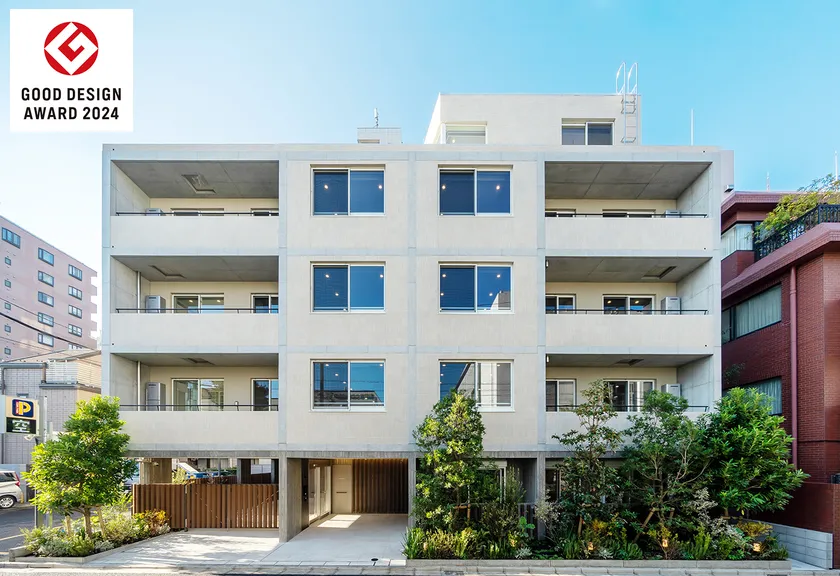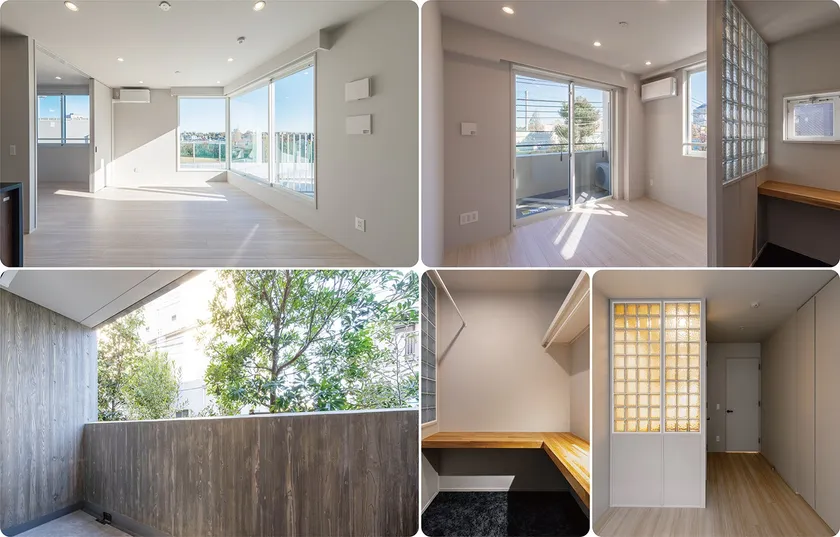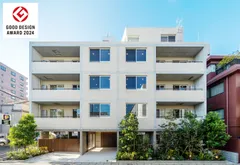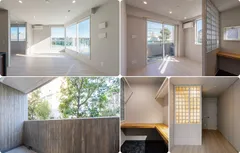New Formal", a new value challenge The building was awarded the Good Design Award in 2024 for the form of a housing complex that challenged the new values of the "New Formal"!
株式会社コプラス
Coplus Co., Ltd. (Head Office: Shibuya-ku, Tokyo; President: Naoyuki Aoki) has won the Good Design Award 2024 (sponsored by the Japan Institute of Design Promotion) for the "NIFIT KOISHIKAWA" housing complex it planned and designed and supervised.

Facade
<Concept>
The after-corona has changed the way we work and live. As people place more importance on distance from others, balance between online and offline activities, and quality time with family, it is becoming increasingly difficult to respond to new lifestyles (i.e., new formal lifestyles) with conventional floor plans. On the other hand, soaring land and construction costs are placing a heavy burden on residents, and there is a need for designs that help lower rents.
In response to these two social issues, we have found clues to "serve two or more functions or roles simultaneously," "remove," and "sense of openness" problem-solving, and have developed an open-air ventilation and daylighting system, including a home layout that allows for remote work and stay-home familiarity even in a small area, online class space for children, disaster prevention and storage, and an isolation area in case of emergency. Together with the creation of an environment, the planning was re-edited to make the family bright and comfortable during the day.
In this way, through rational design, we aimed to create a living environment that is affordable to many people.
<Definition of New Formal Lifestyle>
We defined the new lifestyle in the post-Corona era as the New Formal Lifestyle. Specifically, the following elements characterize this change from conventional lifestyles.
1. Flexible working style: Remote work and hybrid work are becoming more common, allowing for greater flexibility in where and when one works. This will make it important to secure work space at home.
2. integration of online and offline: The proliferation of digital communication has increased online connections, but face-to-face relationships are also important. A new lifestyle that balances these two is required.
3. emphasis on family time: The value of time spent in the home will be reaffirmed, and creating spaces to strengthen family ties will be emphasized.
4. efficient use of space: Even small dwelling units will be required to be multifunctional and to improve the quality of life by saving space and integrating storage and workspace.
5. awareness of health and wellness: Ventilation and natural light are key elements in maintaining a healthy living environment for the body and mind.
Combined, these provide new space options that respond to the diversity of lifestyles.

Comfortable living with a sense of openness, sunlight, and greenery

Common space created by "serve two or more functions or roles simultaneously," "remove," and "sense of openness,"
<Judges' Comments>
After the Corona Disaster, not only the way people work, but also the way they live has changed dramatically.
Working from home has become the norm, and this has brought about a major change in the way people spend time with their families.
A sense of distance between family members and a place to stay that cannot be accommodated in the conventional nLDK has emerged as a new theme.
In response to these trends, this work is an excellent attempt to respond sensitively to the times by creating a new floor plan with a small working space and connecting various spaces.
This work is an excellent attempt to respond sensitively to the times. It may also serve as an opportunity for a major change in the uniformity of floor plans in the future.
<Property Summary>
Name: NIFIT KOISHIKAWA
Location :5-4-13 Koishikawa, Bunkyo-ku, Tokyo
Principal Use: Residential complex
Structure/Floors :Reinforced concrete, 5 floors above ground
Floor area : 34.84 to 67.92m2
Total number of units : 21 units
Owner :Tokyo Asset Solution Co.,Ltd.
Planning/Design Supervision : Coplus Co., Ltd.
Construction : Kokensha Co., Ltd.
<Company Profile>
Coplus Co., Ltd. is a real estate consulting company that proposes highly differentiated homes, spaces, and urban development based on the key factor of "community = connections between people" under the management philosophy of "giving shape to ideas".
We would like to propose a richer lifestyle that is created by freely enjoying the creation of homes and spaces where "people play a leading role" and "connections between people add value," without being bound by existing structures.
Name: Coplus Co., Ltd.
Location: Green Nanpeidai Building 5F, 16-29 Nanpeidai-cho, Shibuya-ku, Tokyo
Establishment : February 6, 2002
Capital: 60.11 million yen
Representative: Naoyuki Aoki, President
- Category:
- Corporate Trends



