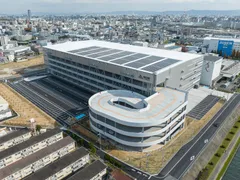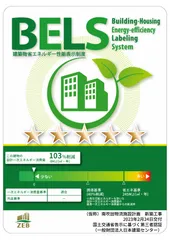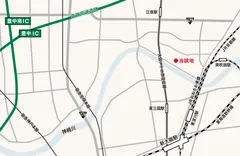Eco-friendly multi-tenant logistics facility with solar power generation system MCUD Minami Suita" to be completed on November 30, 2023
三菱商事都市開発株式会社、株式会社サンケイビル
Mitsubishi Corporation Urban Development Corporation, The Sankei Building Co. (Location: Chiyoda-ku, Tokyo; President and CEO: Kazunobu Iijima) announce that on November 30, 2023, Mitsubishi Corporation Urban Development Corporation (Location: Chiyoda-ku, Tokyo; President and CEO: Masahito Tamura) and The Sankei Building Co. MCUD Minami Suita", a logistics facility that has been planned for development in Suita City, Osaka Prefecture.
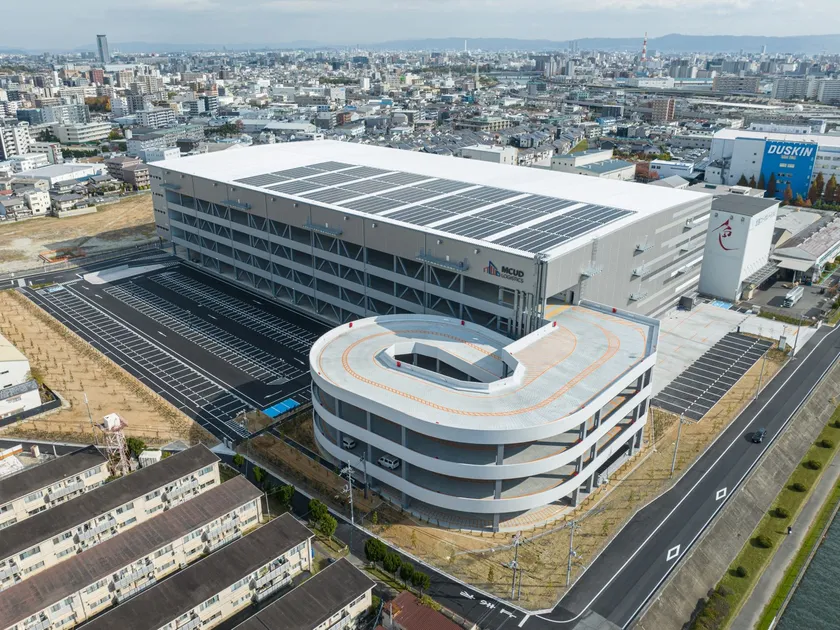
MCUD Minami Suita
Location Characteristics
MCUD Minami Suita is a logistics development site located close to the center of Osaka Prefecture, with excellent access to the Hokusetsu area and urban areas in the Amagasaki area. It is surrounded by consumption areas on all four sides. The surrounding workforce is abundant, and the nearest train station is within walking distance, making it an advantageous location from the viewpoint of securing employment.
Facility Functions
MCUD Minami Suita is a five-story multi-tenant logistics facility with approximately 4,000 tsubo per floor, and each floor from the first to fourth floor can accommodate vehicles. The leasable area can be divided into up to 12 sections to flexibly meet various tenant needs.
Environmental Certification and Sustainability Initiatives
The facility is an environmentally friendly multi-tenant logistics facility that uses photovoltaic power generation equipment to provide some lighting and electricity, thereby saving energy and reducing the environmental impact of the facility's facilities. It has acquired the highest rating of 5 stars under the Building Energy Efficiency and Leasing System (BELS) and the highest rating of "ZEB" under the ZEB certification system.
Outline of BELS Evaluation
Certification System: BELS (Building Energy Efficiency and Low Energy Performance Labeling System)
Evaluation tool: BELS Evaluation Methodology
Acquisition Date : February 24, 2023
Evaluation rank: BELS 5 stars (highest rank)
Special note
Matters related to "ZEB Mark" or "ZEH Mark", "Zero Energy Equivalent" and "ZEH-M Mark": "ZEB
Reduction rate of design primary energy consumption excluding renewable energy from the standard primary energy consumption: 40% reduction
Reduction rate of design primary energy consumption with renewable energy added from the standard primary energy consumption: 103% reduction
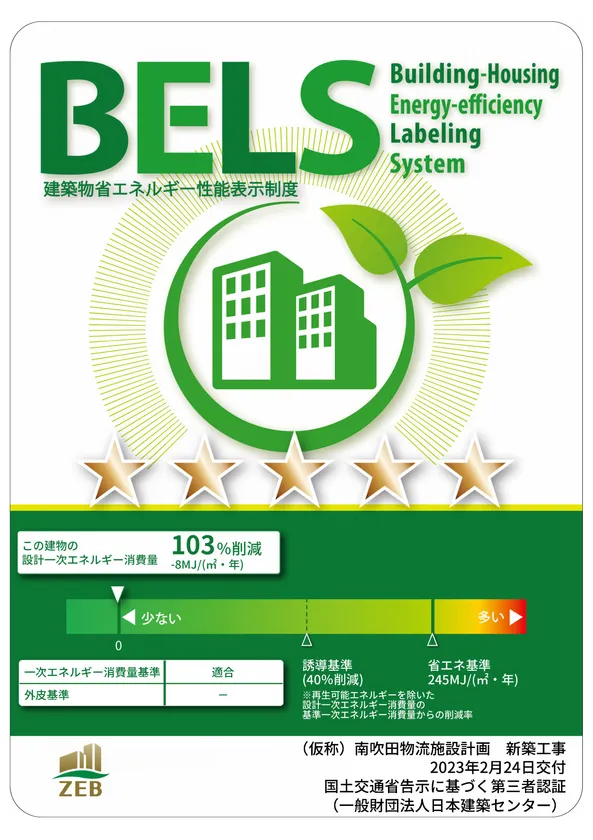
MCUD Minami Suita BELS Evaluation Certification
MCUD Minami Suita Facility Overview
Location : 4-22-1 Minami Suita, Suita-shi, Osaka
Access :About 1.2 km walk from Esaka Station on the Osaka Municipal Subway Midosuji Line (about 15 minutes)
Minami Suita" station on JR Osaka-Higashi line about 1.2 km walk, about 15 minutes
Toyonaka" IC, Meishin Expressway, about 5.2 km
Toyonaka Minami Interchange on Hanshin Expressway Route 11 Ikeda Line About 4.5 km
Site area : approx. 34,826m2 (approx. 10,534 tsubo)
Total floor area: approx. 85,916m2 (approx. 25,989 tsubo)
Structure/Scale: Steel frame, 5 floors above ground
Design and construction: Nishimatsu Construction Co.
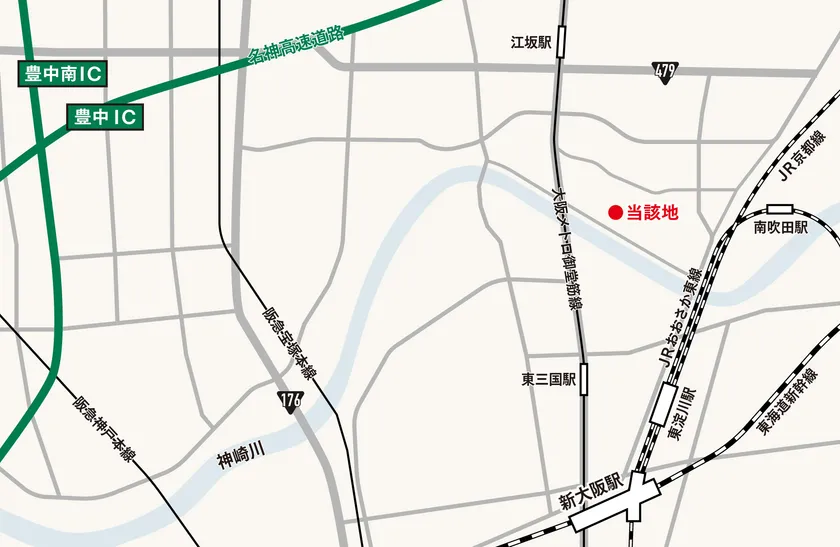
Map of "MCUD Minami Suita" area
Mitsubishi Corporation Urban Development Co.
Location: Toho Hibiya Promenade Bldg. 7F, 1-5-2 Yurakucho, Chiyoda-ku, Tokyo
President and Representative Director: Masahito Tamura
URL : https://www.mcud.co.jp
The Sankei Building Co.
Location: 16th Floor, Tokyo Sankei Building, 7-2, Otemachi 1-chome, Chiyoda-ku, Tokyo
President and Representative Director: Kazunobu Iijima
- Category:
- Corporate Trends
